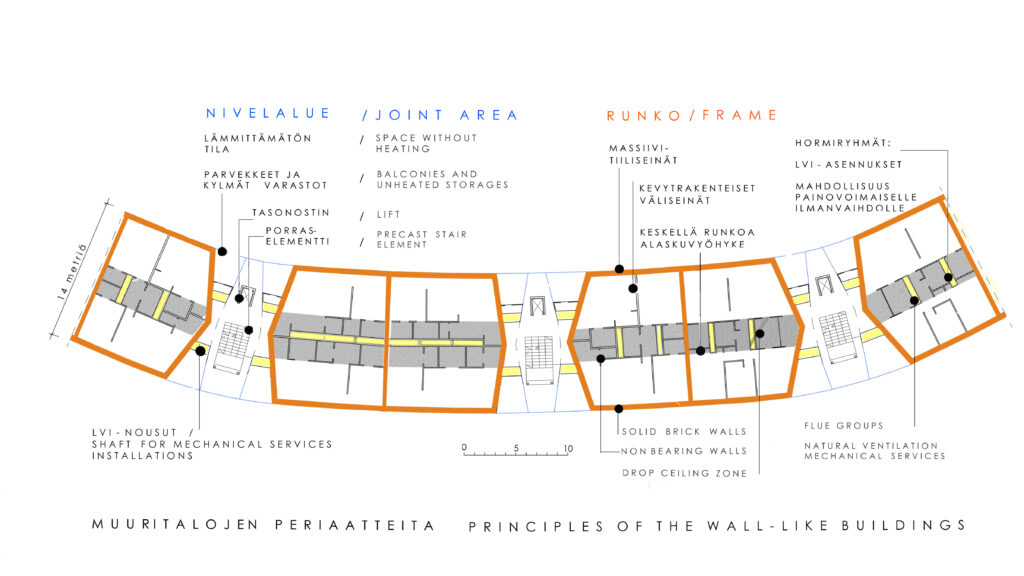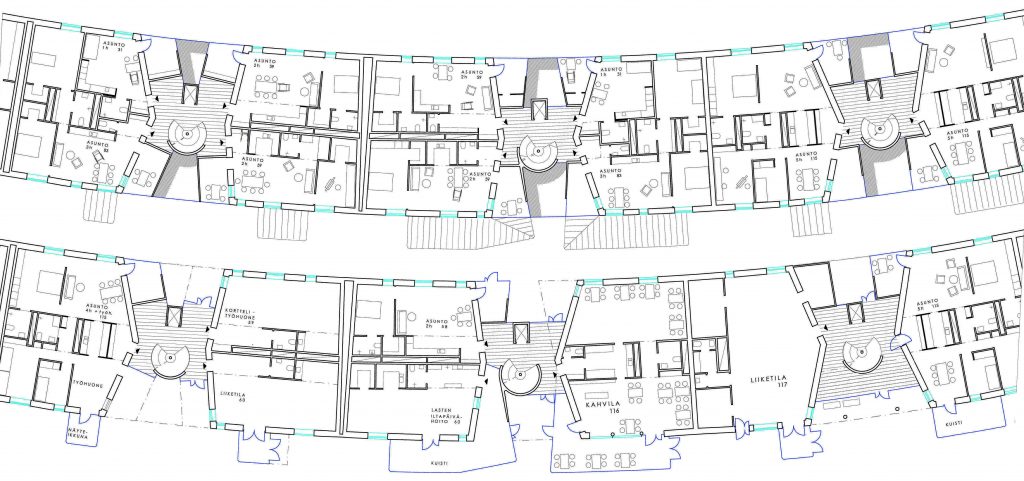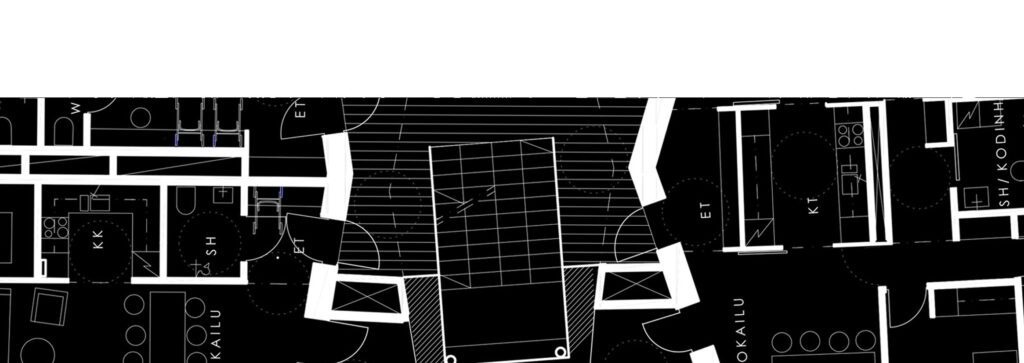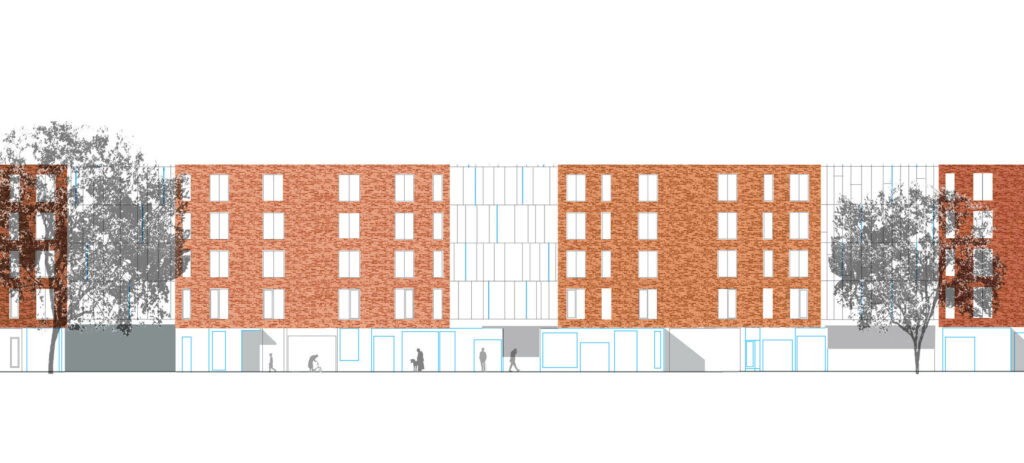MUURITALOT
WALL-LIKE BUILDINGS
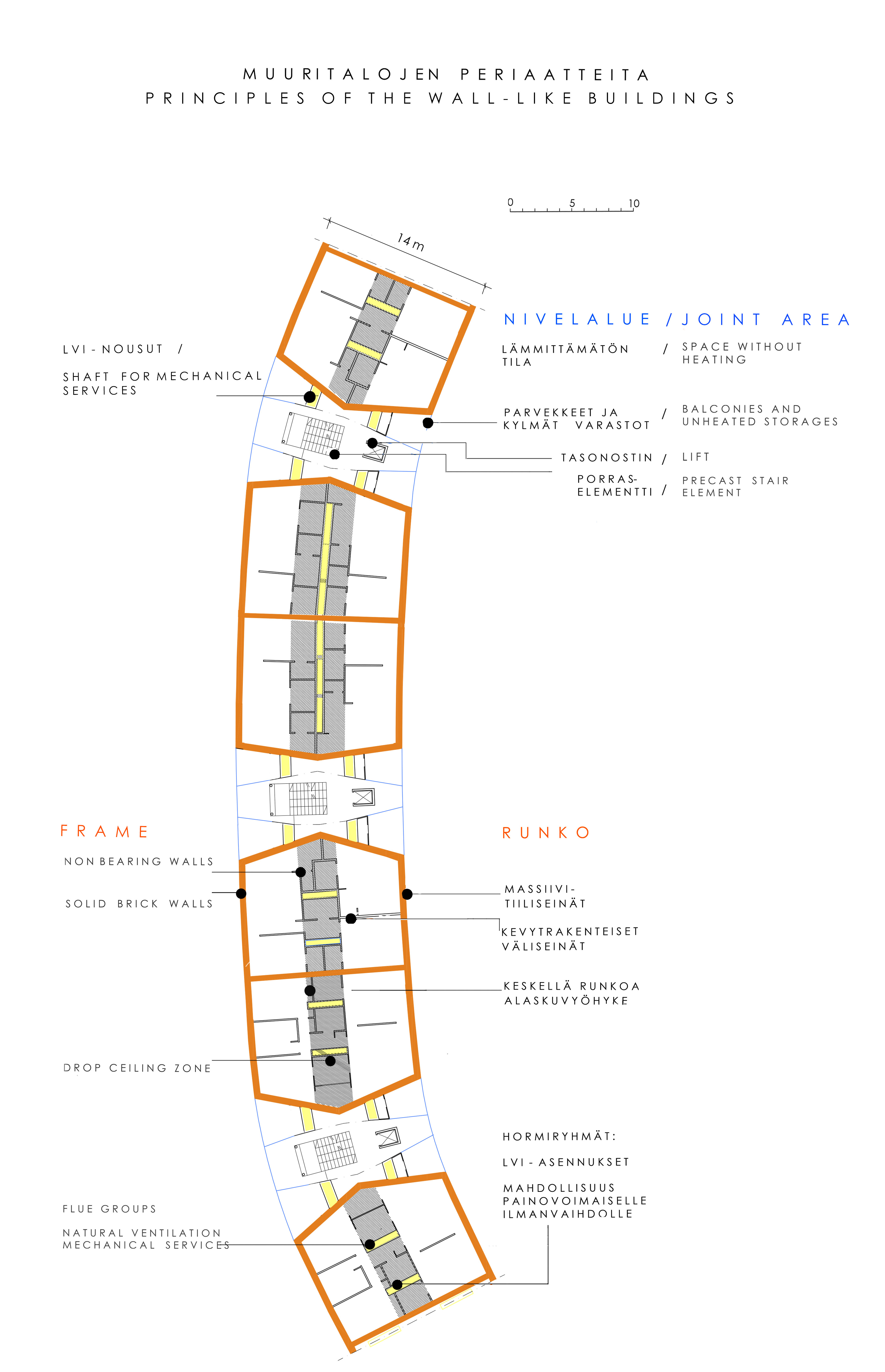

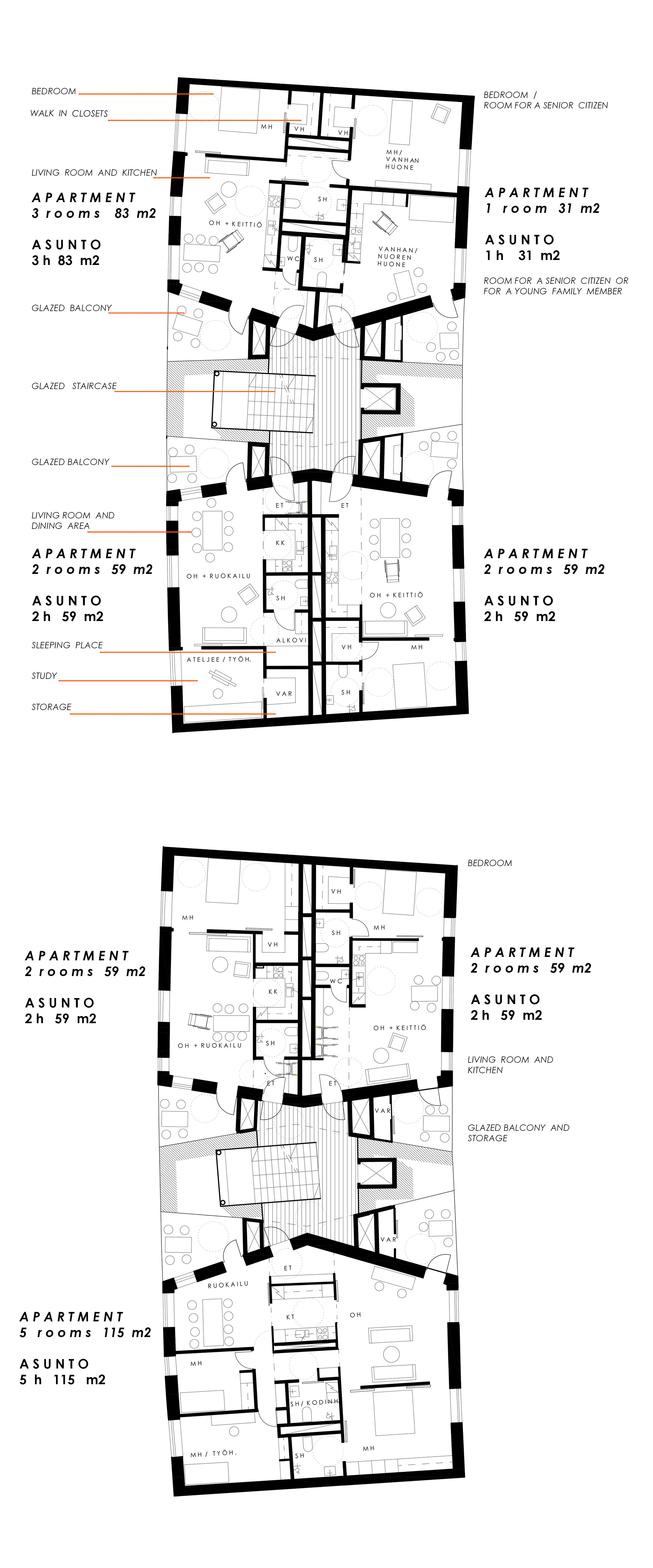
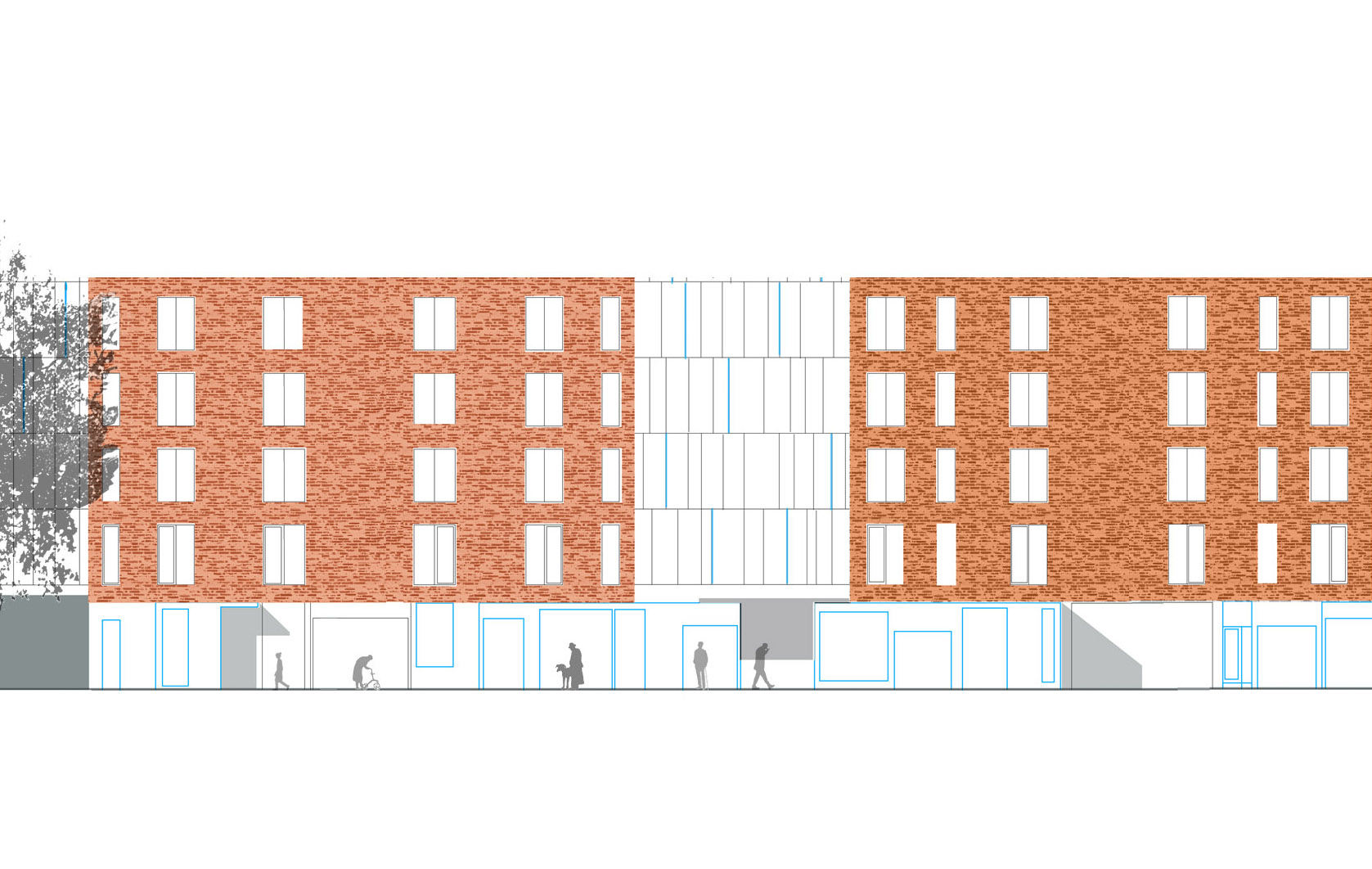
MUURITALOT
WALL-LIKE BUILDINGS
Muuritalojen muodostamat kaarevat rakennusrintamat on suunniteltu julkisivuiltaan mahdollisimman sileiksi siten, että parvekkeet sulautuvat muurattujen kappaleiden lasiseinäisiin nivelosiin yhdessä porrashuoneiden kanssa. Näin syntyy tilallisesti ehyt kokonaisuus sekä torialueille että kortteleiden sisäosiin.
Riittävä päivänvalo ja näkymät kahteen ilmansuuntaan ovat pienten asuntojen viihtyisyyden lähtökohtia. Nämä toteutuvat, kun asuinrakennusten runko on kapea. Huonekorkeus on vähintään 2,7 metriä ja ikkunat ranskalaisia parvekkeita. Nykyinen vaatimus "porrassyötön tehokkuudesta" on syytä hylätä. Sotien jälkeisessä Suomessa rakennettiin kapearunkoisia asuintaloja, joten miksei se olisi mahdollista nyt?
In an urban space, one feels as if one were “inside”: the space has boundaries. As with comfortable interiors, the surfaces are smooth and the materials uniform. The curved, brick building frontages are designed so that the facades are as smooth as possible and with the balconies merged into the glazed “hinge” parts, along with the stairwells. This helps to create a spatially cohesive totality.
Comfort in the small apartments begins with adequate daylight and views out in two directions. This is made possible by a narrow building frame. The room height is at least 2,7 metres, and the fenestration is in the form of French balconies. The current trend of maximising the number of apartments using the same stairwell should be abandoned. Narrow-framed residential buildings were constructed in post-war Finland, so why would that not be possible today?
