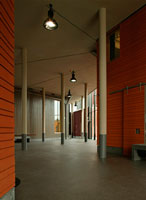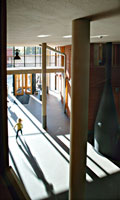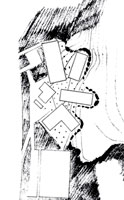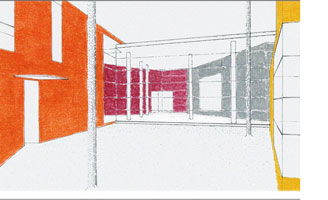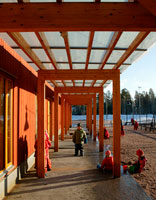SAKARINMÄEN KOULU
SAKARINMÄKI SCHOOL
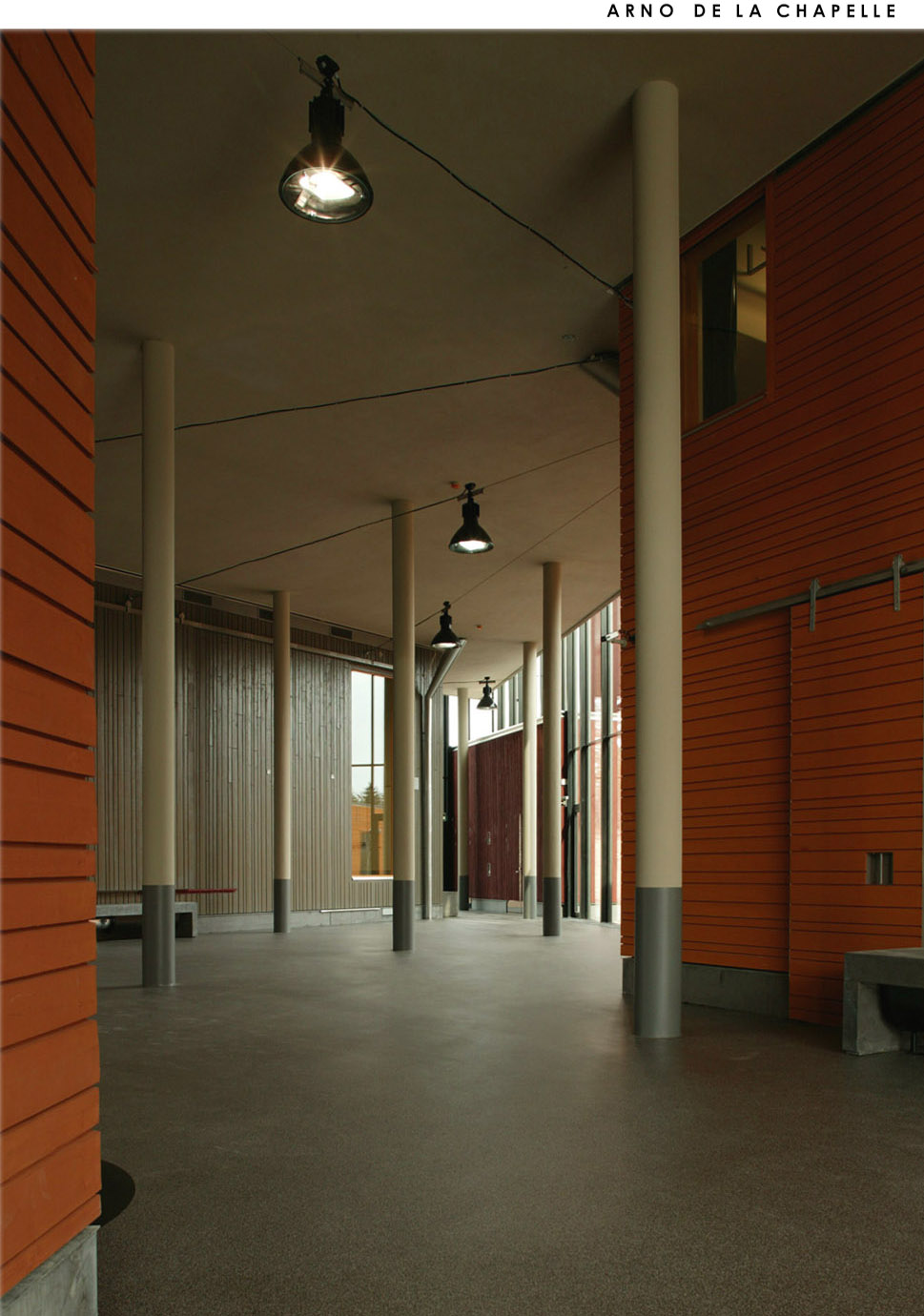
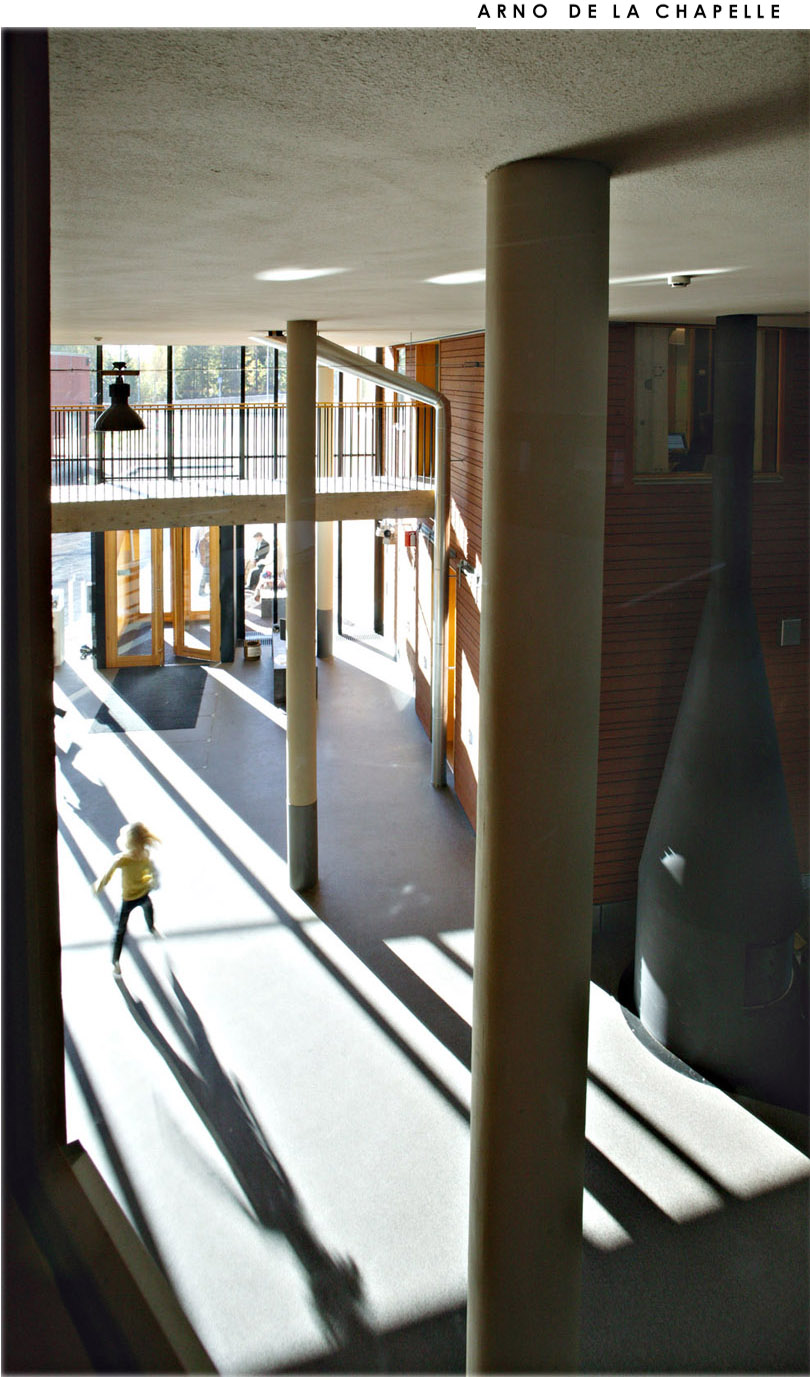
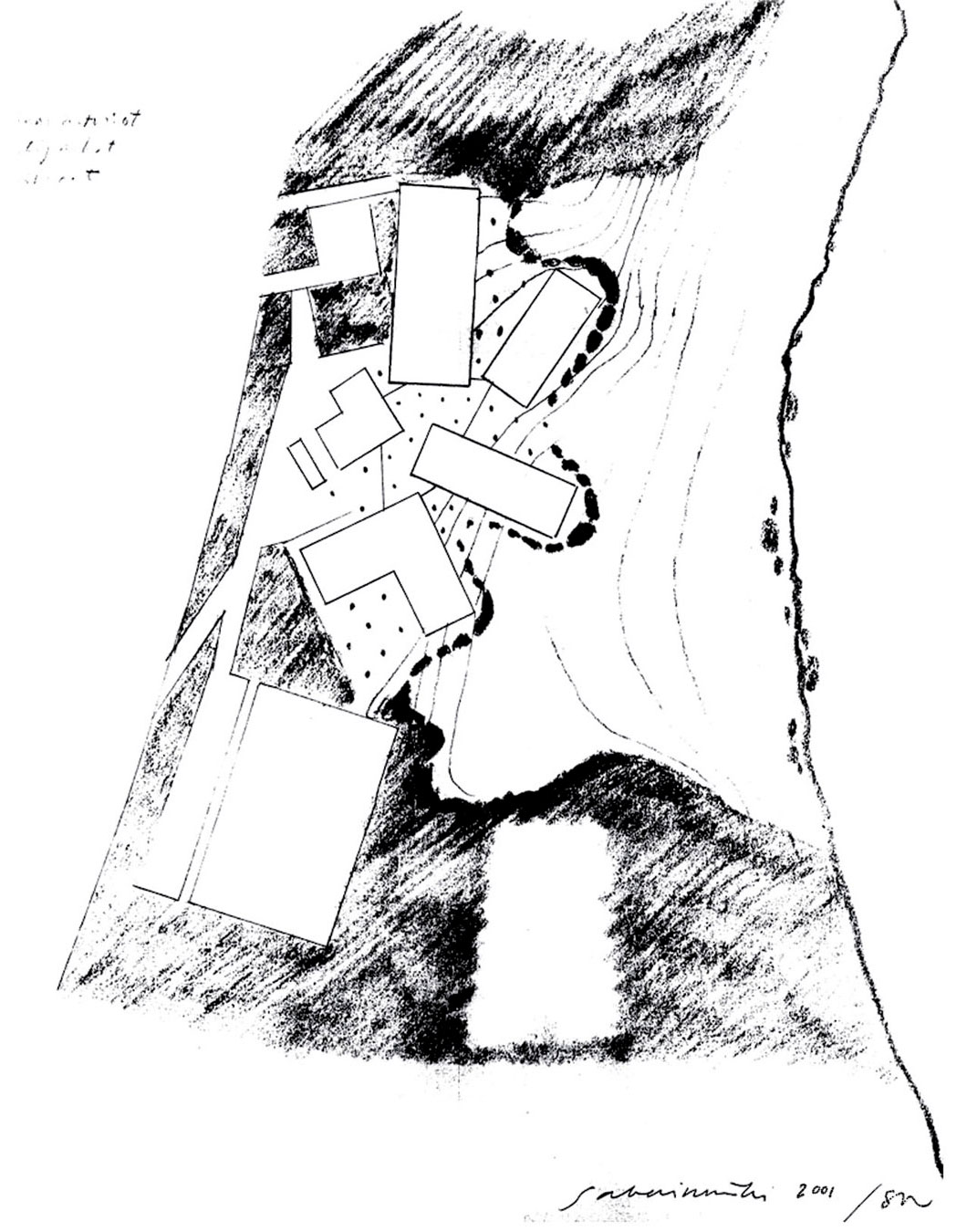
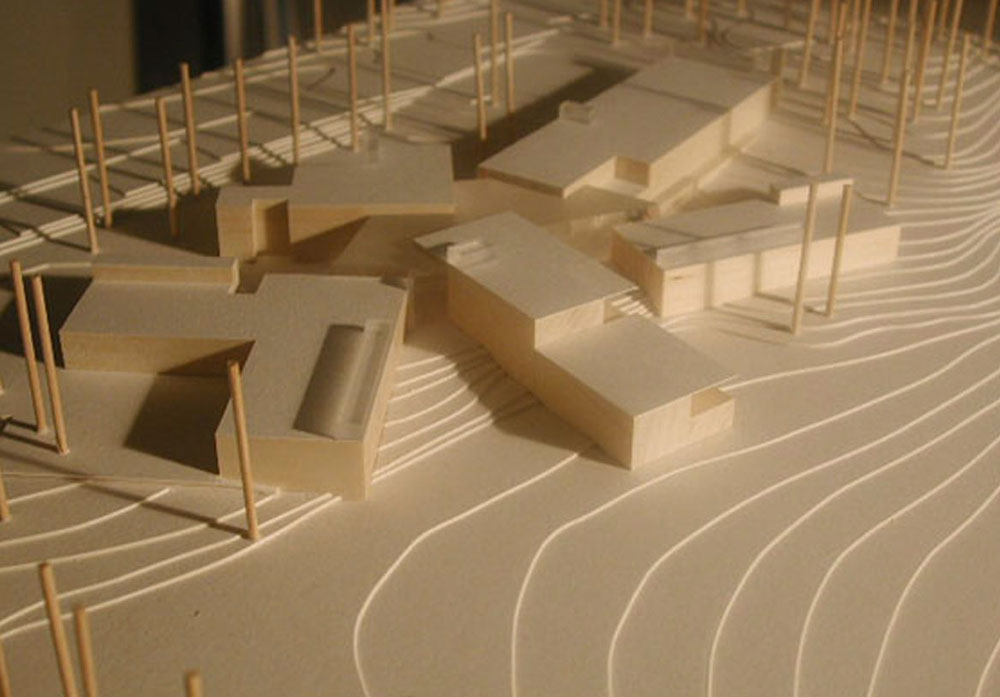
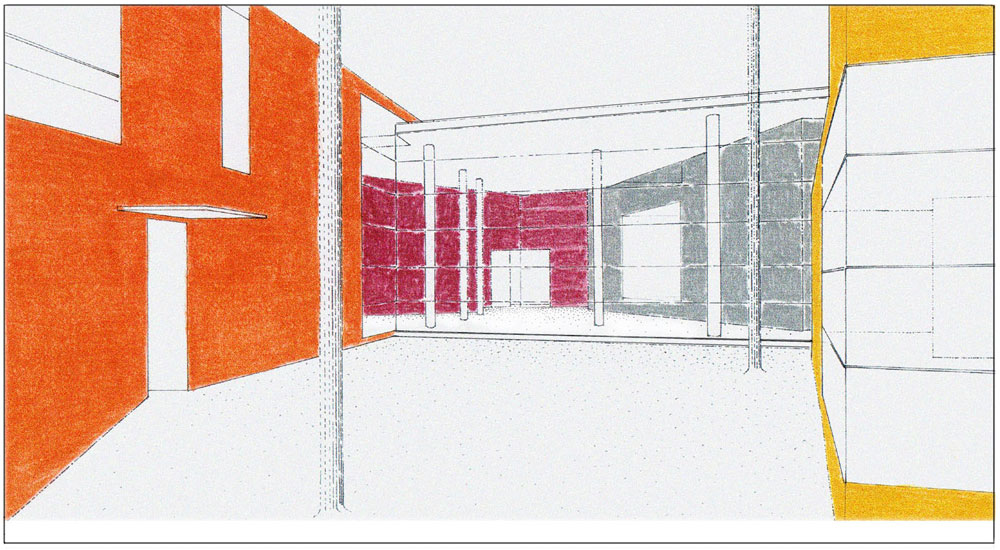
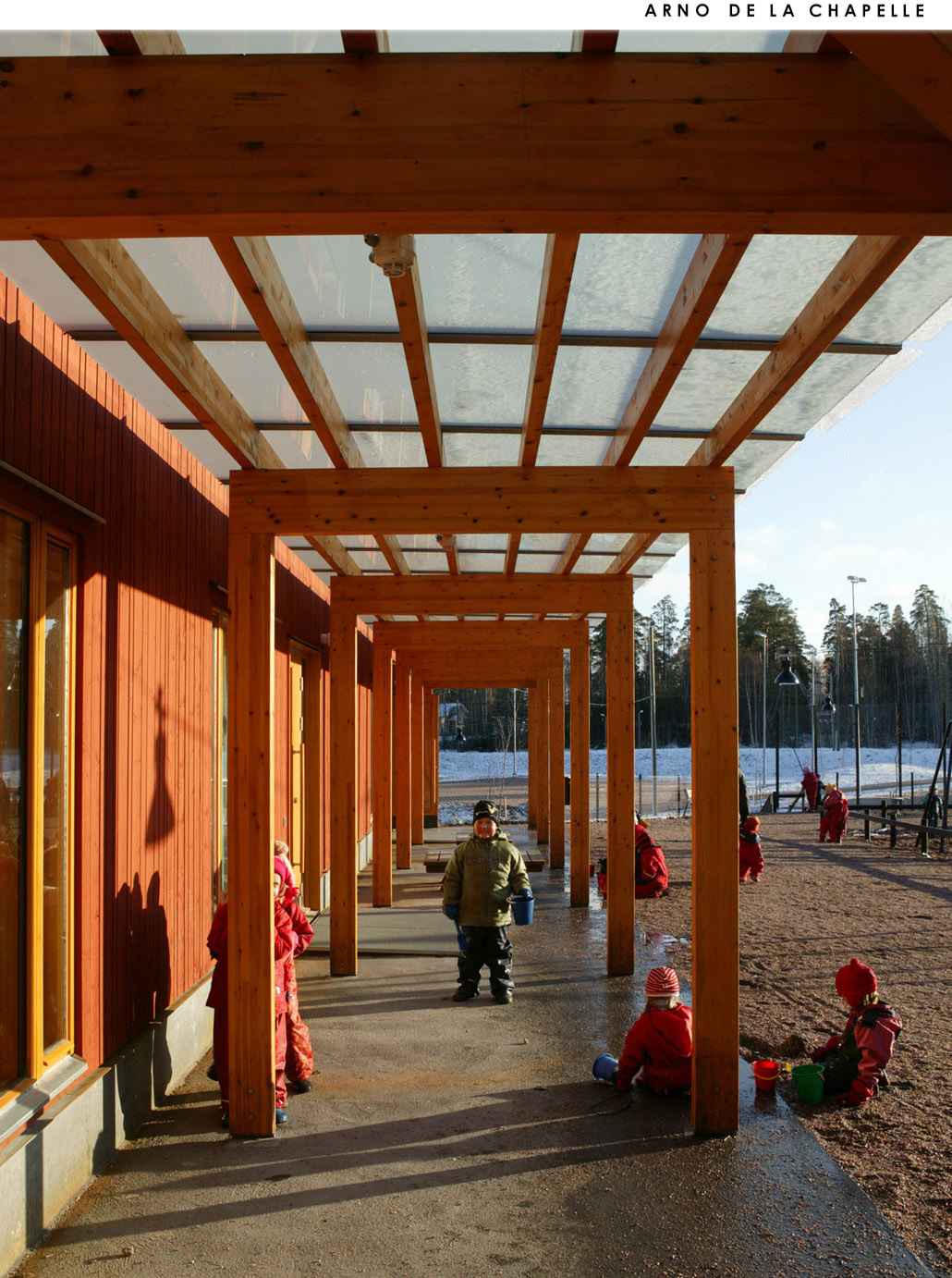
SAKARINMÄEN KOULU
SAKARINMÄKI SCHOOL
Arkkitehdit FLN Oy:ssä Kimmo Frimanin ja Esa Laaksosen kanssa pääsimme osallistumaan kutsukilpailuun, jossa oli kyseessä Sipoon kunnan silloinen suurin rakennushanke: päiväkodit ja koulut sekä suomen- että ruotsinkielisille lapsille, vapaa-ajan tilat ja seurakunnan tilat. Voitimme kisan, ja ryhdyin pääsuunnittelijaksi.
Pohjaratkaisu on paljon käytetty niin sanottu ”tähtimalli”, jossa opetustiloilla on yhteinen keskeinen aula ja ruokailutila. Sakarinmäessä työnimenä oli: ”puna- ja keltamullatut ladot kohtaavat maalaismaisemassa”.
Vuonna 2014 koulua laajennettiin kahdella rakennussiivellä, joihin valmistui yläasteen erikoisluokkia. Vuonna 2018 seurakunnan tilat muutettiin toiminta-alueittain opetettavien oppilaiden tiloiksi.
With the architects Kimmo Friman and Esa Laaksonen of Arkkitehdit FLN Oy, I was invited to participate in an invited competition which was, at the time, the largest building project in the municipality of Sipoo. The brief included spaces for daycare centres and schools, for both Finnish- and Swedish-speaking children, and also leisure and parish facilities. We won the competition, and I became the principal designer of the project.
The floor plan is widely used, the so-called ‘star model’, where all the teaching facilities have a common lobby and cafeteria area. The working title for Sakarinmäki was “the barns painted with red and yellow ochre meet in the countryside”.
In 2014, the school building was expanded with two annexes, where special classrooms for the middle school were built. In 2018, the parish facilities were converted into classrooms for subject teaching.
