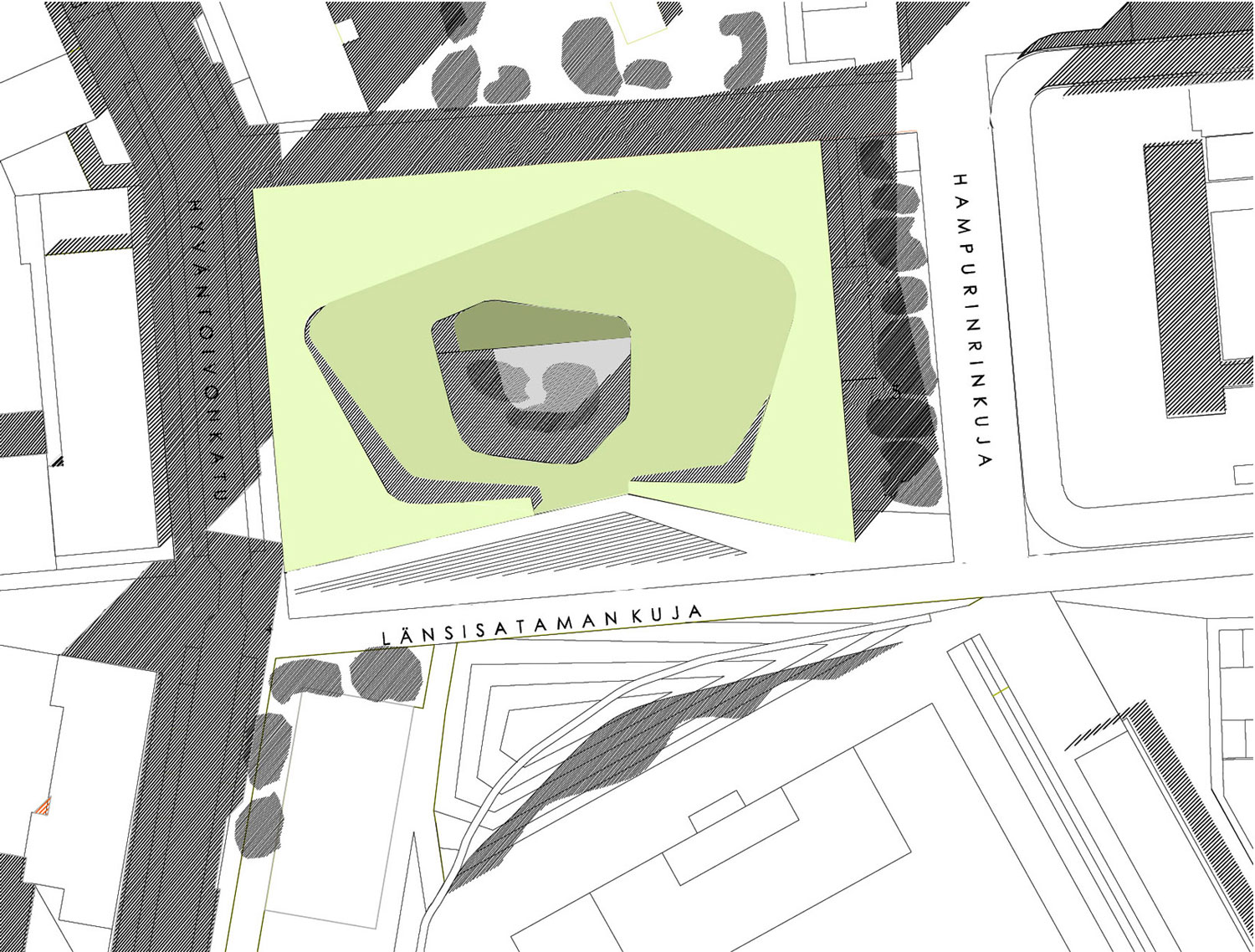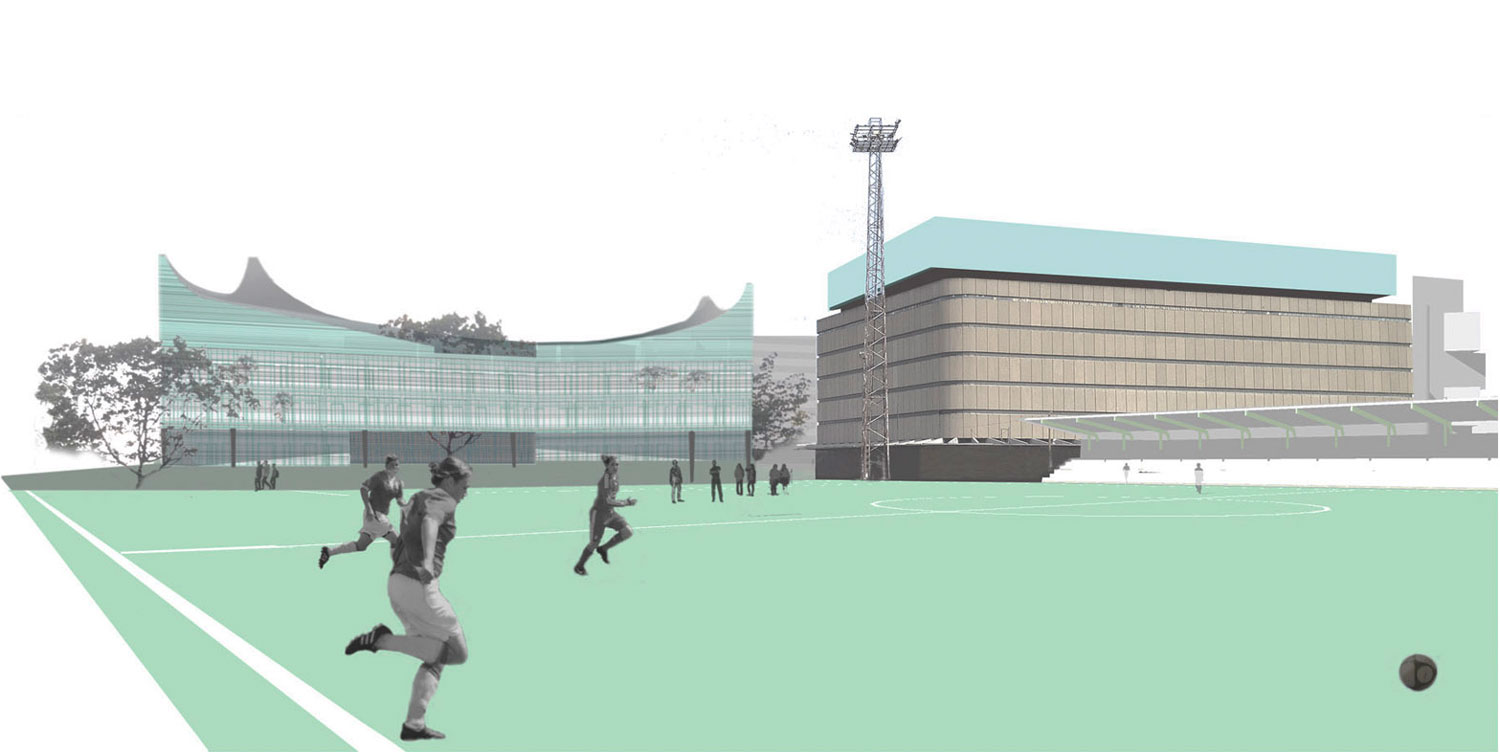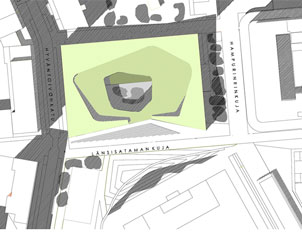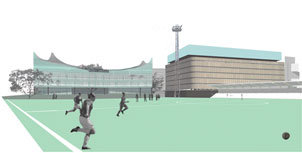JÄTKÄSAAREN KOULU
JÄTKÄSAARI SCHOOL


JÄTKÄSAAREN KOULU
JÄTKÄSAARI SCHOOL
Kilpailuehdotus vuodelta 2015.
Miten suunnitella julkinen rakennus asuinalueelle, jonka monet talot kilpailevat keskenään näyttävyydestä, erityisyydestä, värikkyydestä – huomiosta? Senhän piti olla julkisen rakennuksen osa. Koulutalosta tulee vääjäämättä matalampi kuin ympäristöstään, sen vuoksi vesikaton sopii kurottautua reunoistaan kohti ilmoja kiinalaisen temppelin tapaan. (muistan kuvanveistäjä Raimo Heinon luennoineen meille ykköskurssilla: ”veistoksen massa on kääntäen verrannollinen ympäröivän ilmatilan intensiteettiin”.) Naapuritontilla betonisen Bunkkerin massa saa vajota….
Competition entry from 2015.
How does one design a public building for a residential area, where many houses are in competition with each other for attention, with their special features, visibility and colourfulness? After all, it is originally the role of a public building to stand out. The school building was, inevitably, to be built lower than its surroundings, and therefore it is only appropriate for the edges of the roof covering to reach out towards the sky, like a Chinese temple. (I remember the words of sculptor Raimo Heino, during his lectures on the first university course: “the mass of a sculpture is inversely proportional to the intensity of the surrounding airspace”.) On a neighbouring lot, the mass of the concrete bunker may sink...

