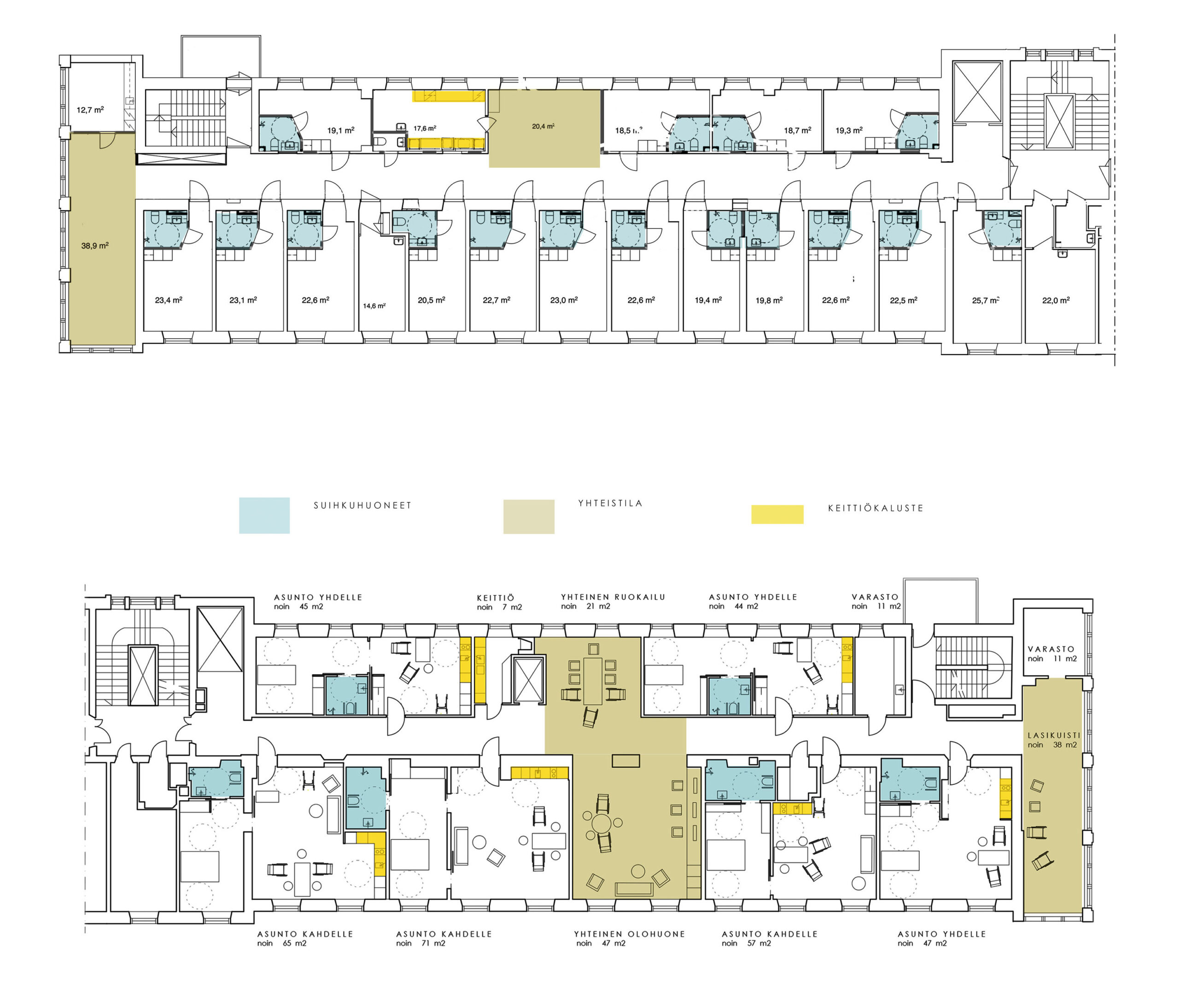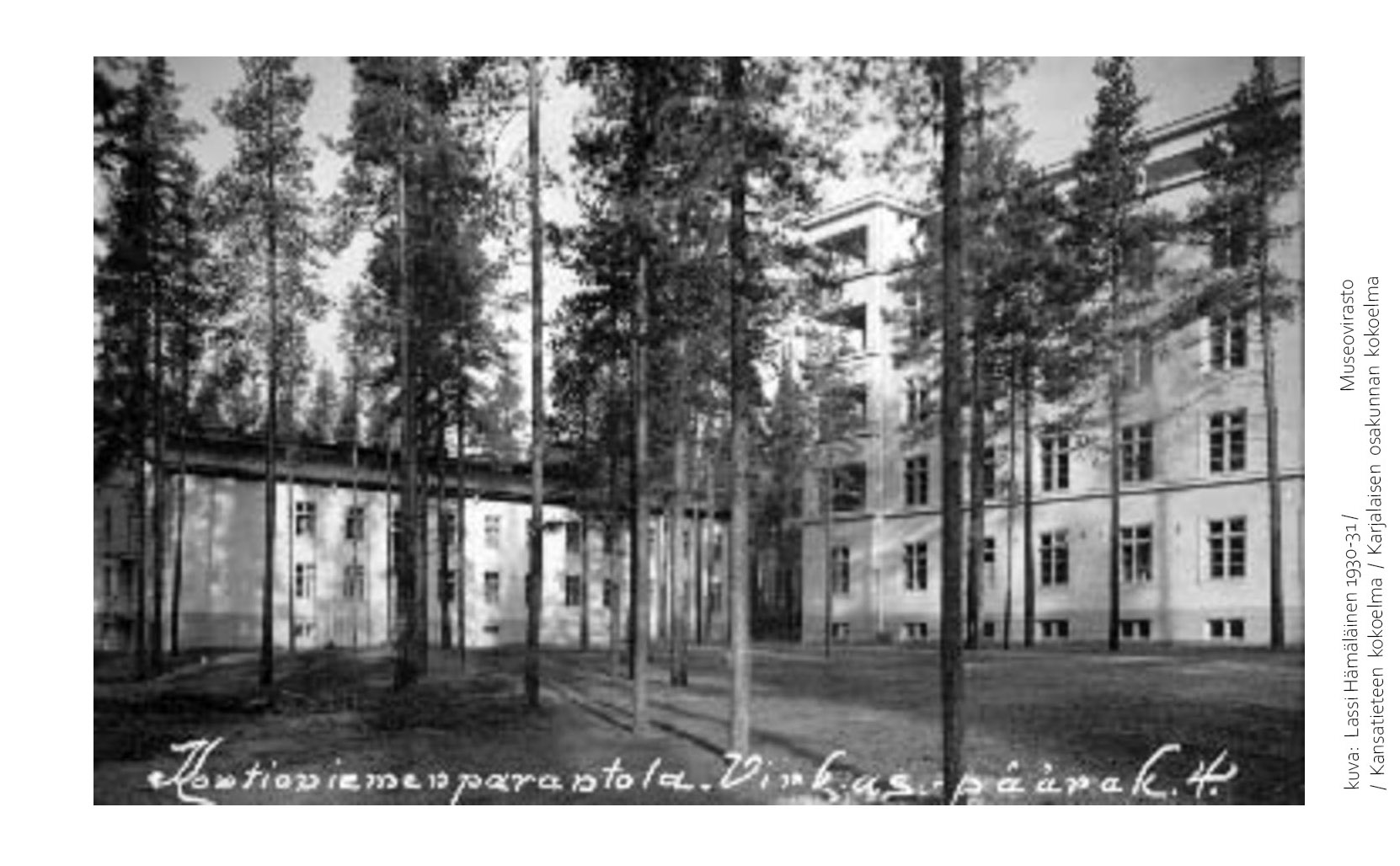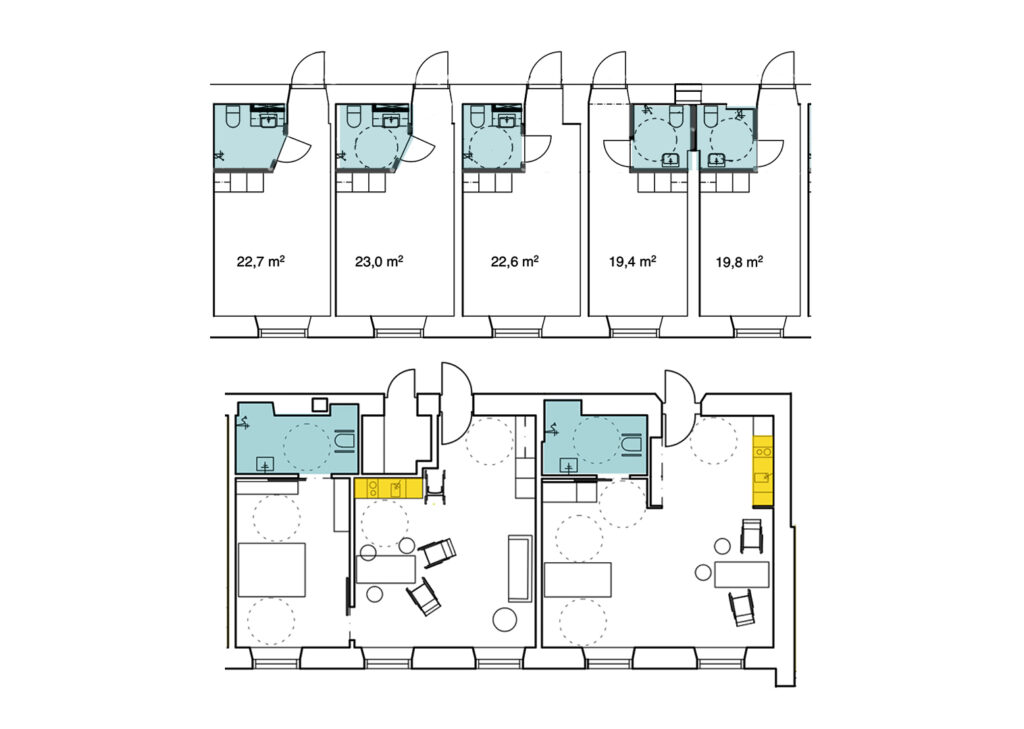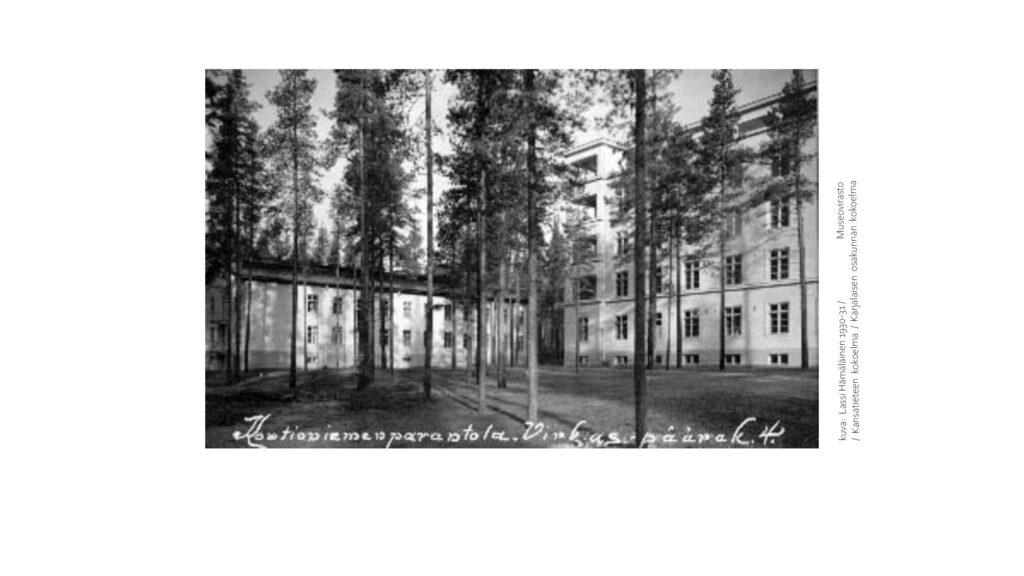KONTIONIEMEN SAIRAALA
KONTIONIEMI HOSPITAL


KONTIONIEMEN SAIRAALA
KONTIONIEMI HOSPITAL
Pohjois-Karjalan Kontiolahdella sijaitseva sairaala on arkkitehti Eino Forsmanin (1879 – 1958) suunnittelema ja se valmistui vuonna 1930 tuberkuloosiparantolaksi. Tyylillisesti rakennus edustaa pääasiassa 1920 – luvun klassismia.
Vielä kymmenisen vuotta sitten rakennettiin paljon ns. ryhmäkoteja, joissa asuttiin pienissä huoneissa pitkän käytävän varrella. Tämä oli suuri edistysaskel verrattuna siihen, että vanhat ihmiset joutuivat sijoitetuksi esimerkiksi terveyskeskusten vuodeosastoille, jos eivät pärjänneet enää lainkaan kotona. Vielä aiemmin muistiongelmia poteva iäkäs ihminen saattoi joutua pitkäaikaishoitoon eli loppuiäkseen B-mielisairaalaan.
Ylemmässä pohjapiirroksessa näkyy pienten huoneiden muodostama ryhmäkoti. Vaikka keskellä sijaitsee yhteinen oleskelutila, kerrokseen jää paljon käytävää, josta ei näe ulos. Tunnelma on laitosmainen.
Alemmassa pohjapiirroksessa on luonnosteltu, miten vanhaan tuberkuloosiparantolaan voidaan rakentaa koteja ja samaan kerrokseen yhteiset oleskelu- ja ruokailutilat. Kaikki asunnot ovat pinta-alaltaan sen kokoisia, että ne tuntuvat kodilta. On tilaa kutsua ystäviä kylään ja tarjota jotain omassa pikku keittiössä tehtyä. Pienemmillä paikkakunnilla monet ovat tottuneet asumaan väljästi omakoti- tai rivitaloissa, ja sen vuoksi isoon kerrostaloon yhteen pieneen huoneeseen muuttaminen voi tuntua ahdistavalta. Pariskunnat voivat muuttaa siinä vaiheessa kun ovat vielä hyväkuntoisia. Jos jomman kumman kunto heikkenee, palveluja on saatavilla lähellä, eikä tarvitse muuttaa pieneen ryhmäkotihuoneeseen, jonne ei mahdu kahta ihmistä asumaan.
The hospital located in Kontiolahti in North Karelia was designed by architect Eino Forsman (1879 – 1958) and built in 1930 as a tuberculosis sanatorium. The building’s style represents mainly 1920s classicism.
Still, approximately ten years ago it was popular to build so-called group homes where people lived in small rooms alongside a long corridor. It was an improvement compared to when the elderly were placed e.g. in the bed ward of a health care center when they could no longer manage at home. Even earlier, an elderly person with memory problems could end up in long-term care, i.e. in a B-mental hospital.
The upper floor plan shows a group home formed by small rooms. Even though there is a common living space in the middle of the floor there is still a lot of corridor space where you can’t see outside. The atmosphere is dreary.
The sketch of a floor plan below shows how the old tuberculosis sanatorium can be transformed into homes and include common living and dining areas on the same floor. All the apartments are large enough to make them feel like home. There is enough space to invite friends over and offer something made in your own small kitchen. In smaller towns, many are used to living spaciously in their own houses or row houses, and therefore moving to a small room in a large building can feel oppressive. Couples can move when they are still in good condition. If the health of one of them becomes weaker, services are available nearby. So there is no need to move to a group home where two people cannot live in the same room.

