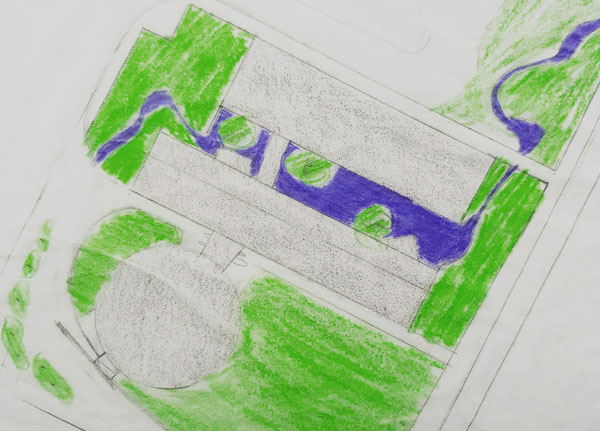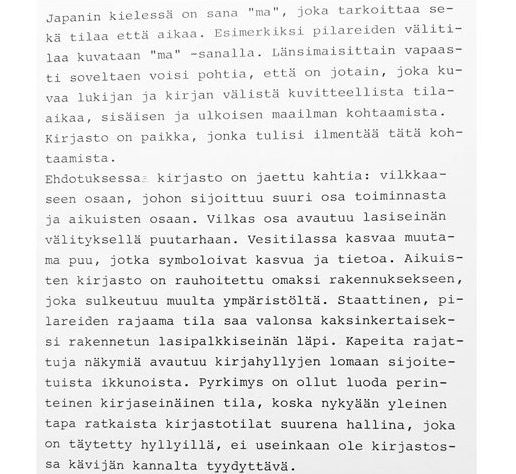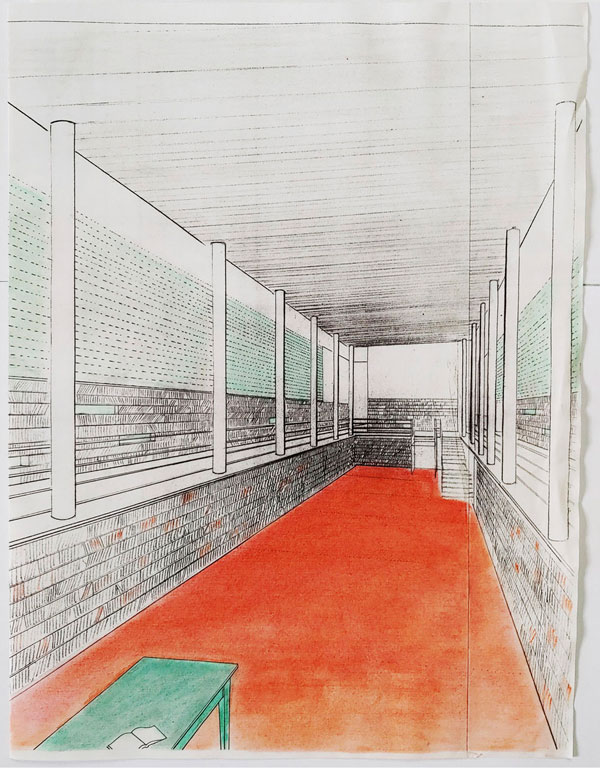RAISION KIRJASTO
RAISIO LIBRARY



RAISION KIRJASTO
RAISIO LIBRARY
Kilpailuehdotus, 1996.
Neljännesvuosisata on kulunut ehdotuksen piirtämisestä. Ihmettelen ja ihailen, miten idealistinen ja omaehtoinen olen ollut silloin. Oli tärkeää näyttää, että kirjojen tulee olla veden äärellä. Kirjaseinäisen tilan rakentaminen oli mielestäni oikea tapa tehdä kirjasto. Halli keskilattialla sijaitsevine hyllyineen on tietenkin vakiintunut kirjaston yleispäteväksi malliksi, käytännön syistä.
Competition entry, 1996.
A quarter of a century has passed since these plans were drawn up. It amazes and wonders me how idealistic and self-reliant I was back then. It was essential to show the books should be situated near water. I believed the correct way to build a library was to create wall shelving; however, for practical reasons, a hall with bookcases centred on the floor has become the standard practice.
The word ’ma’ in Japanese means both time and space, for example, the space between two pillars is described as ‘ma’. By taking this concept and, in a very Western manner, with it one can start to inspect whether there are also ways to describe the space-time relationship between a book and a reader. In the design proposal, the library is split in half, into a lively side, where most activities will take place, and a side for adults. The lively side has a view of the garden; a few trees grow in the space with the water element, symbolising knowledge and growth. The library for adults is its own, secluded building, separated from the other spaces. The still space is bound by pillars, and light comes in through the glass plank wall. Narrow views open from windows between the bookshelves. The aim was to create a space with traditional wall shelving since nowadays the standard solution for a library space is one big hall filled with bookcases, which, as a space, doesn’t have much to offer to the visitor.